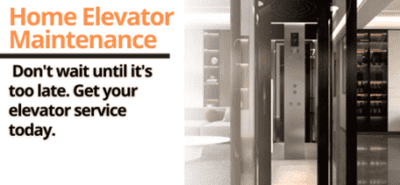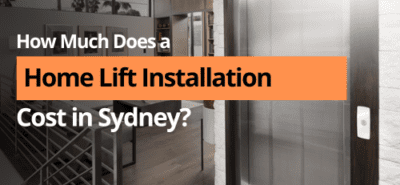IDEAL LOCATIONS TO CONSIDER BEFORE INSTALLING A HOME LIFT
Introduction
Home lifts are becoming increasingly popular in Australia as a way to improve accessibility and mobility. They can be a great option for homeowners who have multiple levels in their home, or who have mobility challenges.
There are multiple locations which can be taken into consideration for choosing to install an elevator at home
Stair embracing type
Stair-embracing elevators are a popular choice for homeowners who want to install an elevator near their stairs. These elevators are designed to fit within the existing staircase, so they don’t require as much space as a traditional elevator shaft. It is a good option for those who don’t have very spacious homes.
Stair-embracing elevators are typically made of metal or wood, and they can be finished to match the existing staircase. They come in a variety of sizes, so you can find one that fits your specific needs.
The biggest consideration when choosing a stair-embracing elevator is the size of your staircase. The elevator must be able to fit within the staircase, and there must be enough space for the doors to open and close. You will also need to make sure that the elevator is strong enough to support the weight of the people who will be using it.
Outdoor installation type
If you are considering an outdoor elevator, it is important to consult with a qualified elevator installer to discuss your specific needs.Choose the right elevator for your home and ensure that it is properly installed and maintained.
Some considerations for outdoor elevators:
- The elevator should be located in a sheltered area, away from direct sunlight and rain.
- The elevator should be properly ventilated to prevent moisture buildup.
- The elevator should be equipped with a safety system to prevent it from falling in the event of a power outage.
- The elevator should be regularly inspected and maintained to ensure that it is safe to use.
Special-shaped car
Special-shaped car lifts are more expensive than standard car lifts because they require more specialized engineering and manufacturing. The cost of a special-shaped car lift will vary depending on the size, complexity, and materials used.
For example, a 360-degree car lift will be more expensive than a standard car lift because it requires more structural support. The cost of the door will also affect the overall cost of the project. A hand-pulling door will be less expensive than an automatic arc door.
Here are some of the factors that will affect the cost of a special-shaped car lift:
- The size of the lift
- The complexity of the design
- The materials used
- The type of door
- The location of the lift
If you are on a budget, you may want to consider a standard car lift. However, if you need a special-shaped car lift for your specific needs, then the extra cost may be worth it.
Corner layout
A corner layout is a popular option for home lifts in Australia. This is because it is a space-efficient way to install an elevator, and it can be located in a variety of areas, including the main passage, a corner of the living room, or a hallway.If you are considering a corner layout for your home lift, there are a few things you need to keep in mind.
First, you need to make sure that the hoistway is large enough to accommodate the elevator.
Second, you need to make sure that the door is located in a public area so that it is accessible to everyone in the home.
Third, you need to consider access to all floors. If the elevator is not located in the centre of the home, you may need to install a staircase or ramp to provide access to all floors.
Here are some of the benefits of corner layout home elevators:
- They are space-efficient.
- They can be located in a variety of areas.
- They are easy to access.
Here are some of the drawbacks of corner layout home elevators:
- They may not be as aesthetically pleasing as other layouts.
- They may not be suitable for homes with limited space.
Overall, corner layout home lifts are a good option for homeowners who want to install an elevator in a space-efficient way.
Multiple floors share a high wall
Multiple floors sharing a high wall is a good way to install an elevator in a space-efficient way. The elevator shaft can be made of glass to make it more aesthetically pleasing.
The glass shaft curtain wall allows the elevator to blend in with the surrounding décor, and it also provides a unique view of the home.
Here are some of the benefits of multiple floors sharing a high wall with a glass shaft curtain wall:
- It is a space-efficient way to install an elevator.
- It can provide a central access point for all floors.
- It can be aesthetically pleasing with a glass shaft curtain wall.
- It can provide a unique view of the home.
Here are some of the drawbacks of multiple floors sharing a high wall with a glass shaft curtain wall:
- The elevator shaft may be obtrusive.
- The glass shaft curtain wall may be more expensive than other types of elevator shaft walls.
Overall, multiple floors sharing a high wall with a glass shaft curtain wall is a good option for homeowners who want to install an elevator in a space-efficient way.
Conclusion
Ultimately, the decision of where to install a home lift is a personal one. You will need to weigh the pros and cons of each location before making a decision.The cost of a home lift again depends on the type of home lift chosen and the location as well.
Want to know if a home lift is feasible?
Our easy-to-follow free Consultation session at House Of Elevators will help you choose a lift that will work best with your home design and budget.
Start your journey with House of Elevators today.



